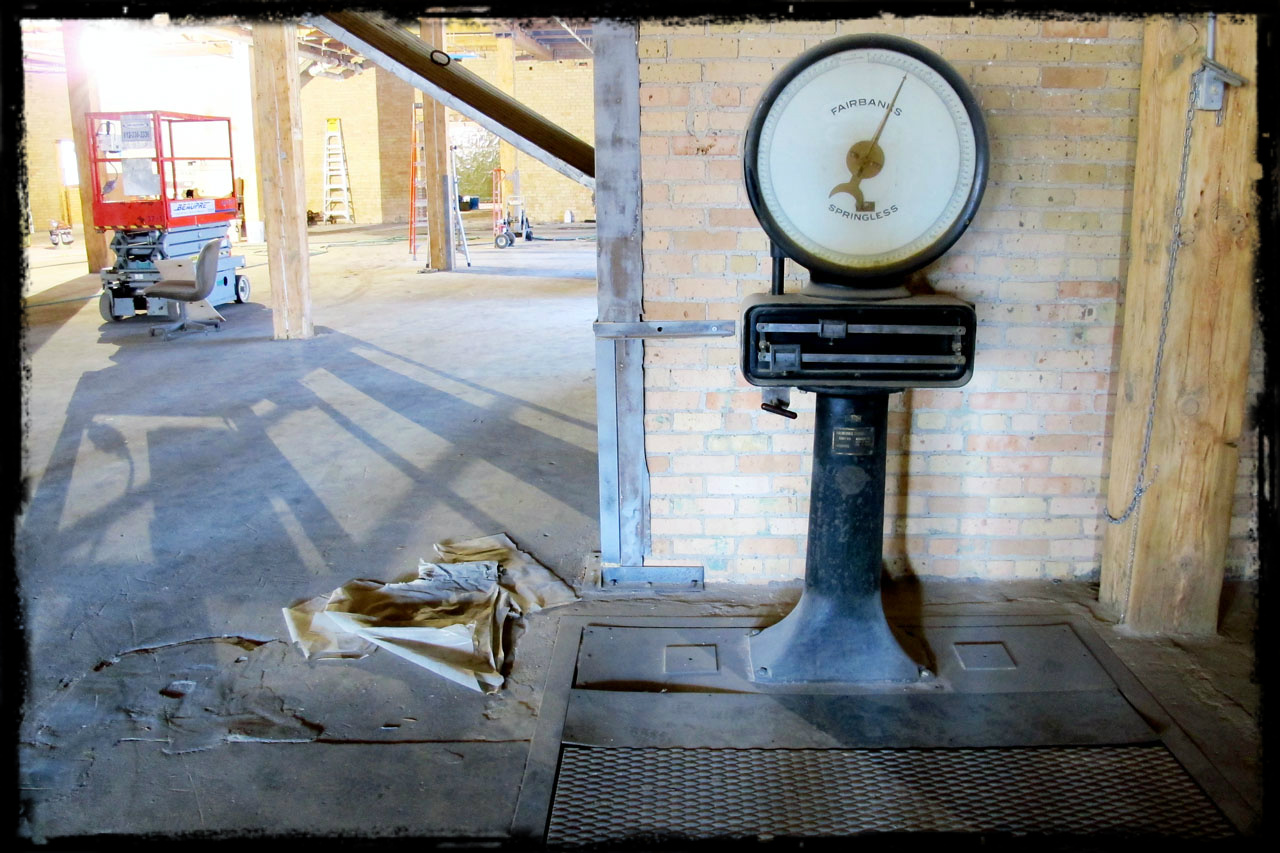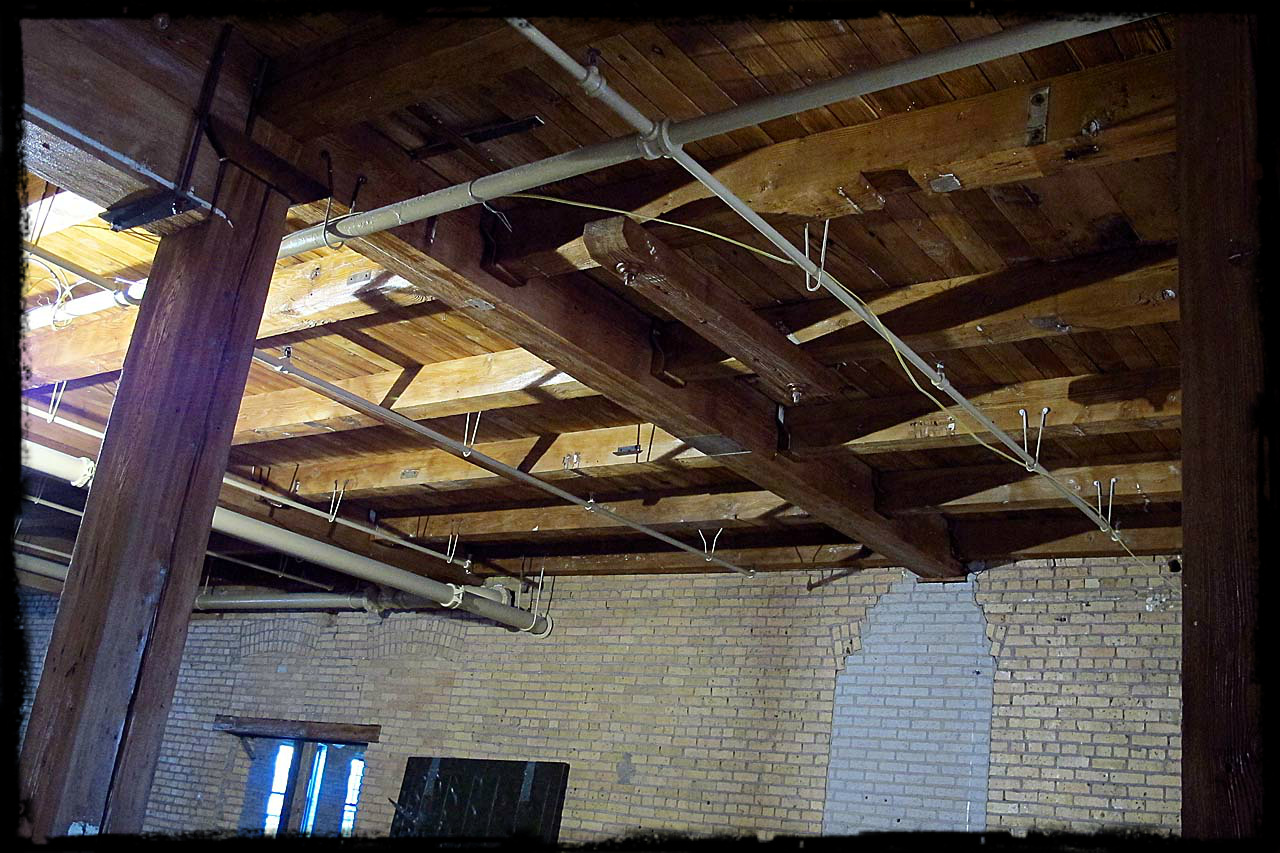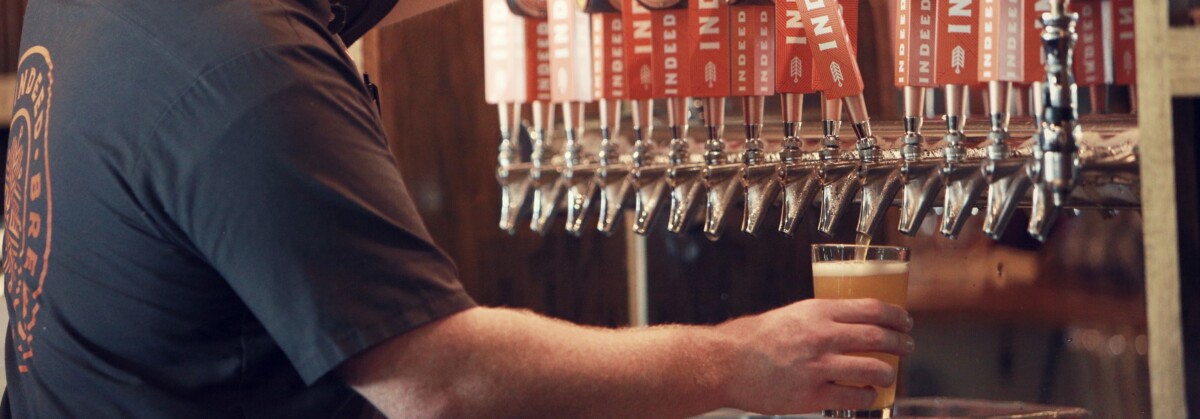Feb 27/12
A floor plan that will guide our construction for the brewery
Many of you already know Indeed Brewing Company will be sharing floor space with artists in a three-story brick building known as the Solar Arts Building. The location is a dead-end intersection of 15th Avenue and Quincy Street in Minneapolis' Northeast Arts District. We could not be more excited about our new digs and hope you will feel the same when we invite you into our tap room and to tour our new brewery this coming summer.
 It's difficult to sum up the character and beauty of our building to be honest. It is old, ca.1914, with bricks, giant timber beams and columns, and wooden ceilings. Freight trains and the North Star Commuter Rail pass just outside our tap room patio. There are old industrial sliding fire doors, an industrial in-floor working scale and we are putting a brewery inside of it, with a tap room, and canning!
It's difficult to sum up the character and beauty of our building to be honest. It is old, ca.1914, with bricks, giant timber beams and columns, and wooden ceilings. Freight trains and the North Star Commuter Rail pass just outside our tap room patio. There are old industrial sliding fire doors, an industrial in-floor working scale and we are putting a brewery inside of it, with a tap room, and canning!
 Indeed will officially be on the books for 12,000 SF, or will occupy about 38% of the leasable floor space (not counting common areas). Not included in our demised space are our bathrooms and a shipping / loading dock. We will also have about 1,500 SF in a basement, but that will remain untouched for the time being until we can figure out what to do with it…possibly future storage or a barrel-aging room. It is possible if you combine the lease space, the basement, the common bathrooms and shipping area, we’ll be pretty close to 14,000-15,000 SF.
Indeed will officially be on the books for 12,000 SF, or will occupy about 38% of the leasable floor space (not counting common areas). Not included in our demised space are our bathrooms and a shipping / loading dock. We will also have about 1,500 SF in a basement, but that will remain untouched for the time being until we can figure out what to do with it…possibly future storage or a barrel-aging room. It is possible if you combine the lease space, the basement, the common bathrooms and shipping area, we’ll be pretty close to 14,000-15,000 SF.
For now take a peak at our most recent floor plans for the brewery (hi-res PDF), tap room and patio. We will continue to work with the city and architect (Rachel's dad) as we finalize our plans. Ask questions or make suggestions before we build the walls.
For more pictures click through to Building Indeed Brewing Company.

